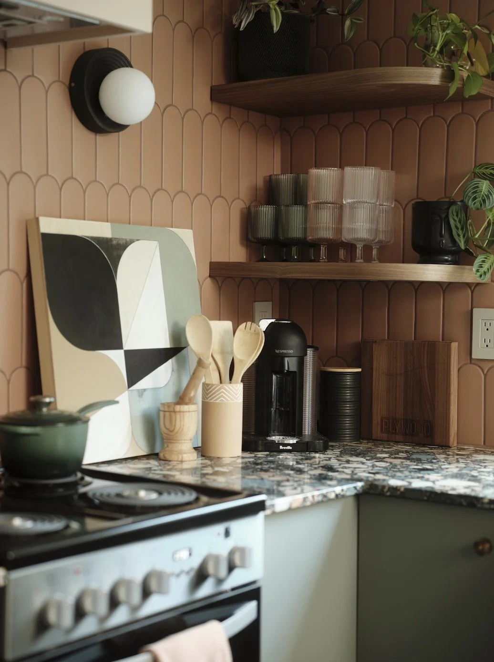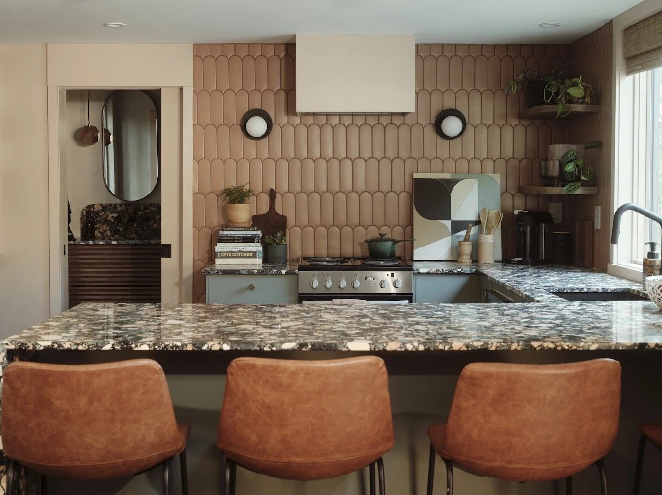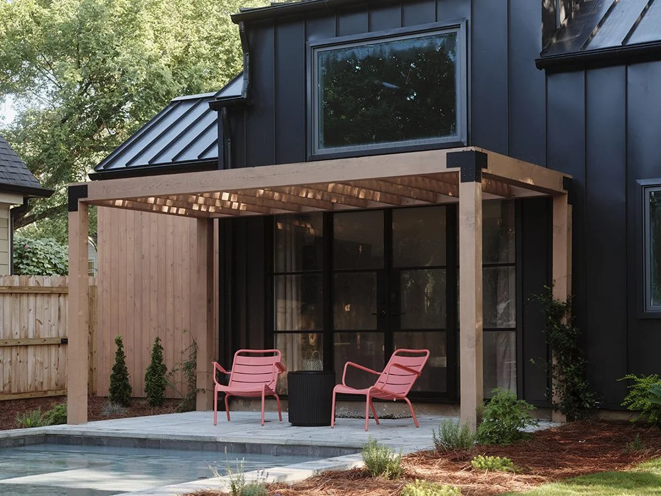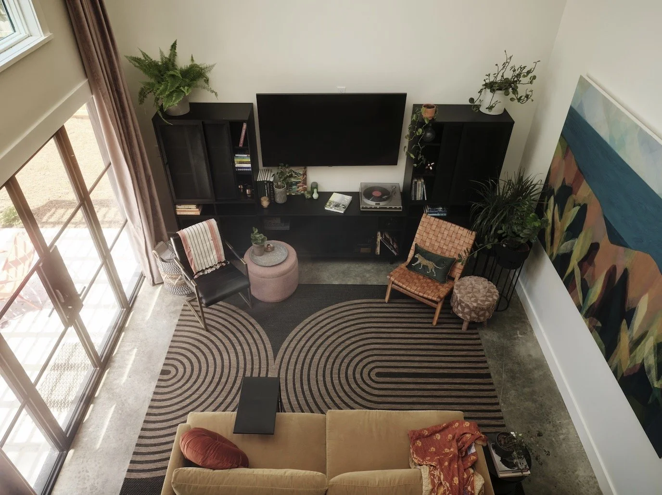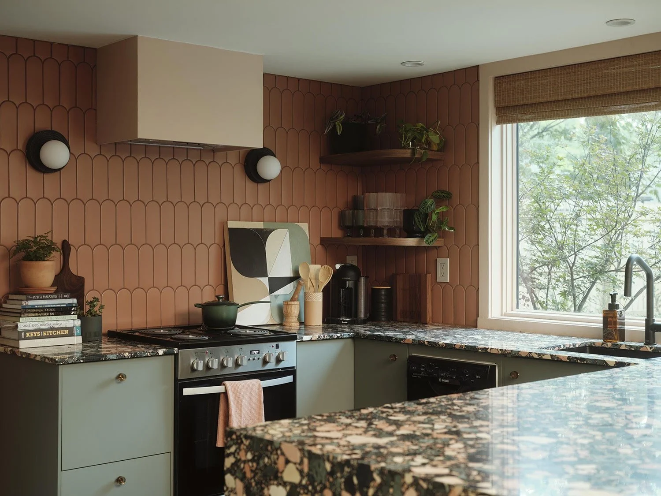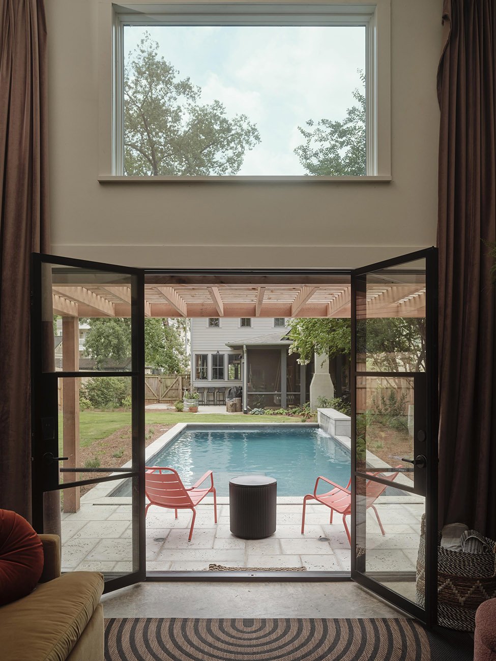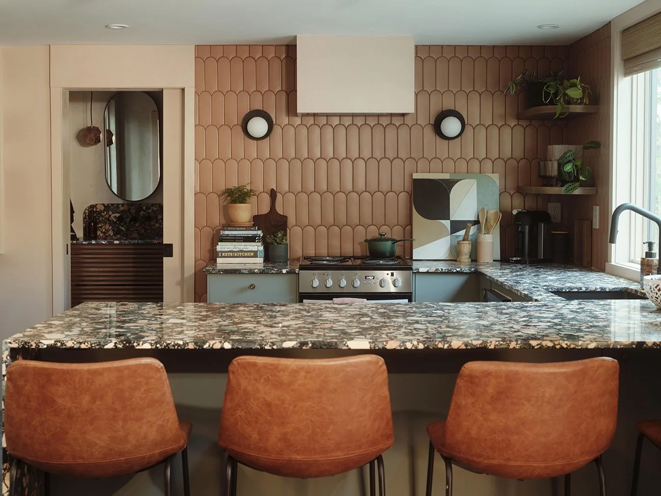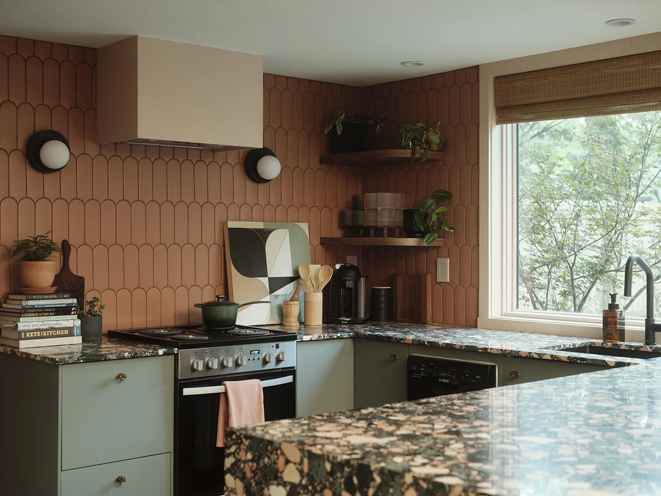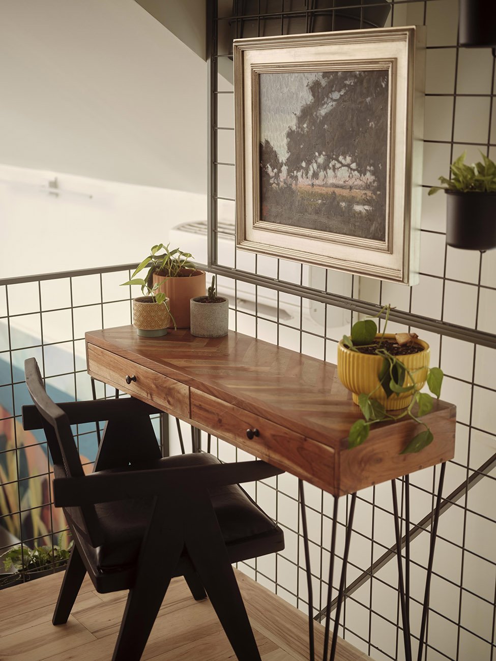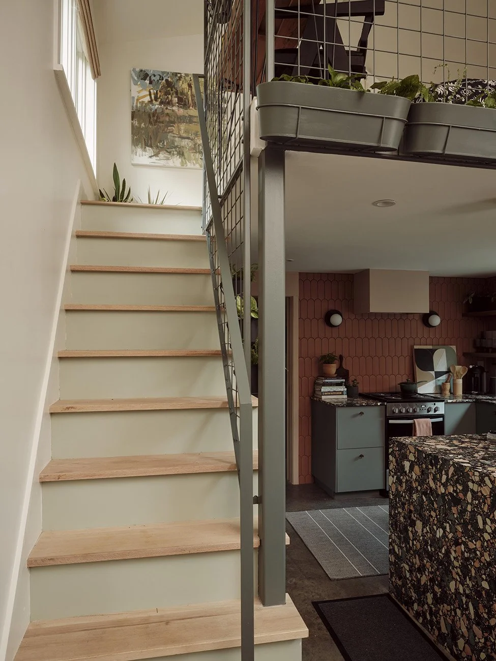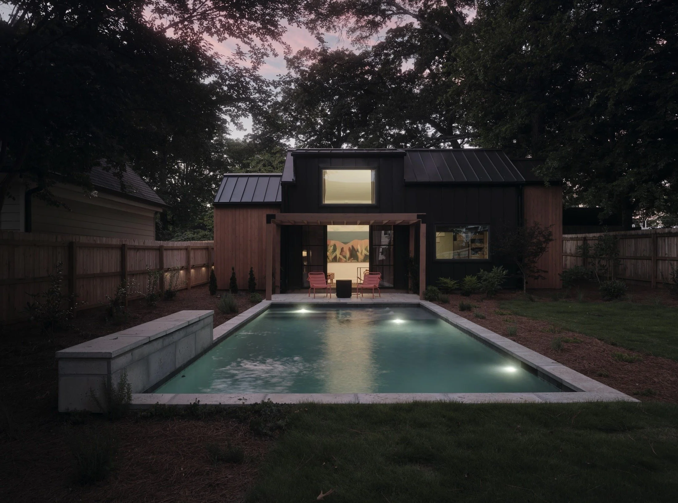
CASE STUDYThe Maxwell ADU
From underutilized space to a modern family oasis
A forgotten outbuilding was replaced with a modern ADU (accessory dwelling unit) with the flexibility to serve as a pool house, guest suite, or rental.
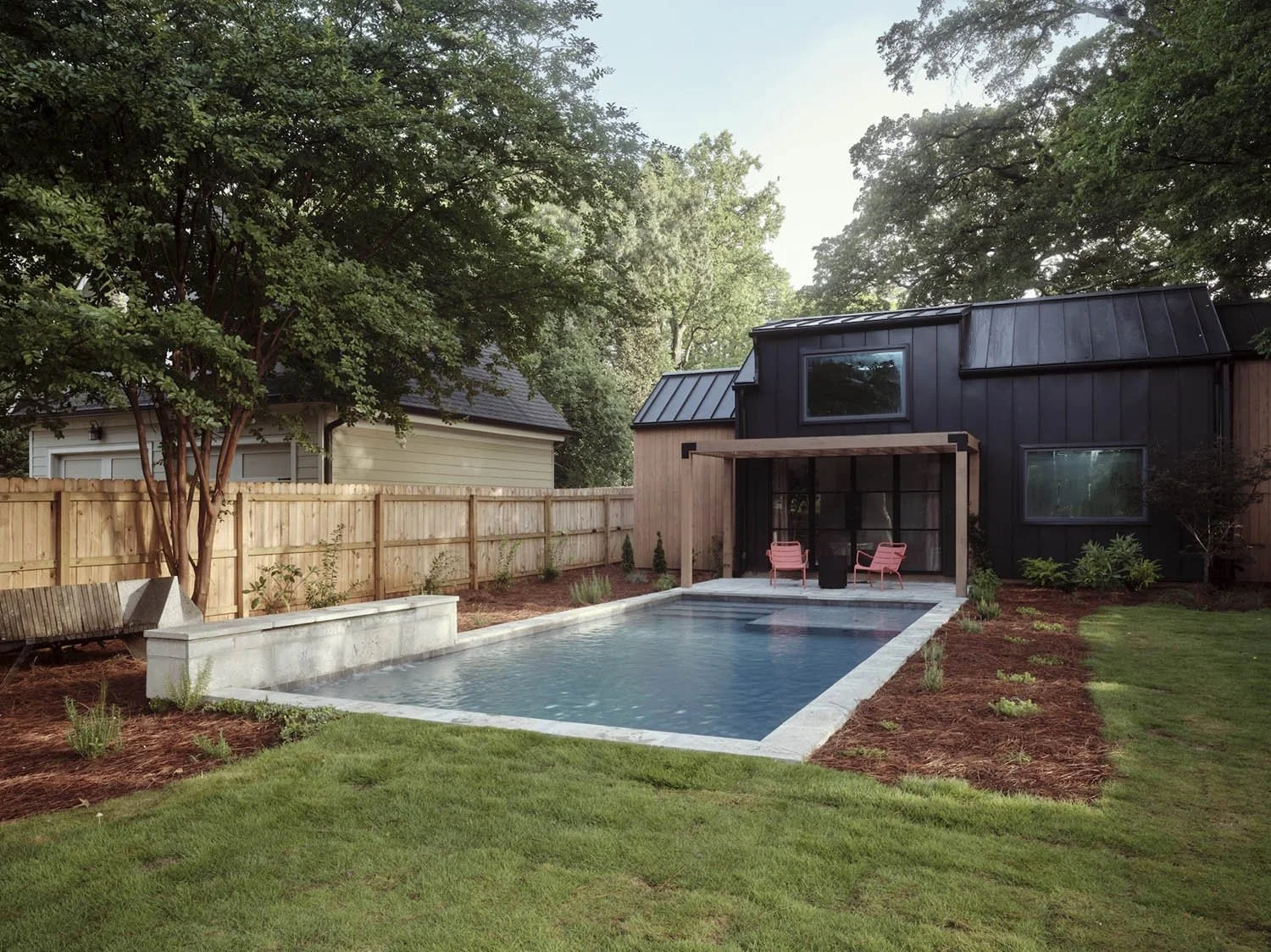
The challenge was replacing a crumbling, rarely-used storage unit with a fully functional, adaptable dwelling.
A modern take on the garden shed
The form references the traditional backyard outbuilding but distills it into a minimalist volume. Dark metal cladding allows the structure to settle quietly into the landscape, while cedar siding provides warmth and proportion. Steel doors open directly to the pool, extending the ADU’s presence outward.
Light-filled interior
Vaulted ceilings lift the small footprint into a spacious experience. The plan accommodates multiple roles — pool house, guest suite, in-law unit, or rental. Above, a loft with a green mesh railing overlooks the main space, creating an additional sleeping area and a layered sense of depth.
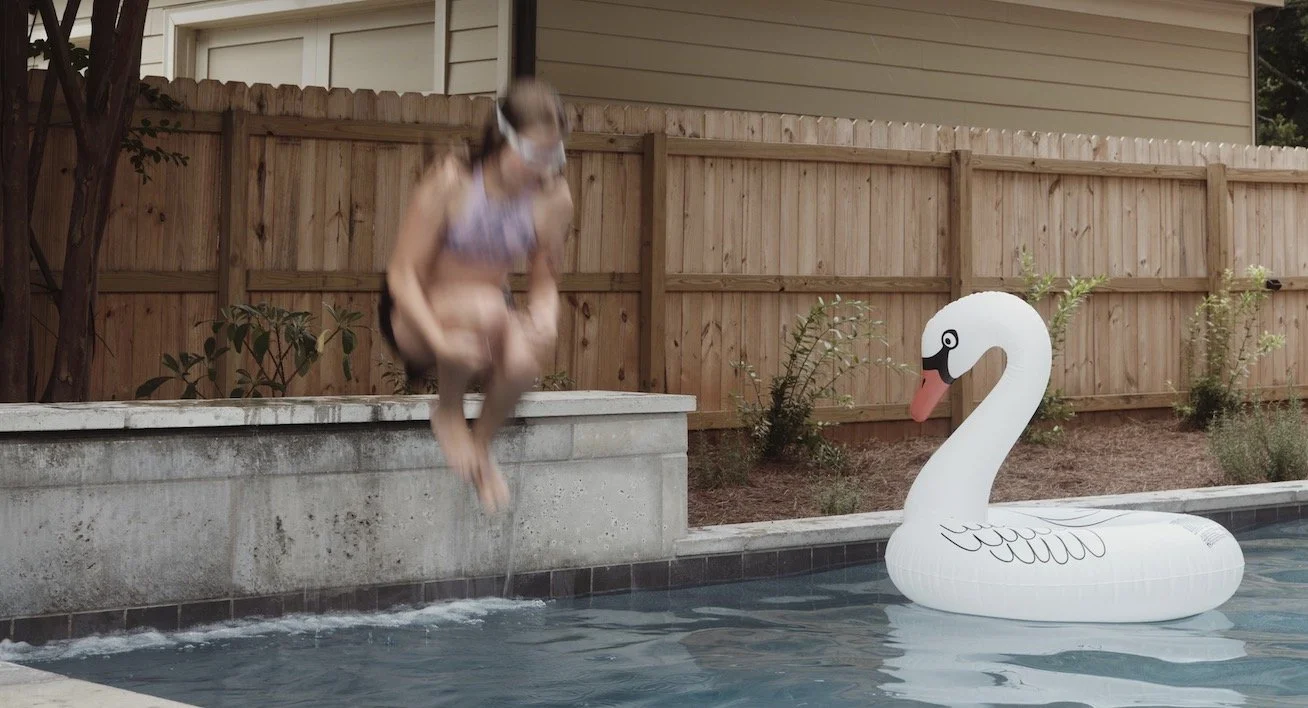
Material character
An Italian marble terrazzo countertop introduces pattern and richness to the compact kitchen. Storage is carefully tucked under stairs and along walls to preserve openness. The bathroom is designed as a micro-cement wet room, creating a serene spa-like retreat within a minimal footprint.
Designed to last
Every element was considered for longevity—premium materials, including standing seam metal roofing and siding for a watertight seal. Cedar siding in a rain-screen setup allows the wood to dry fully after rain while adding an insulating air layer. Six-inch stud walls exceed code insulation standards and boost energy efficiency.
Gallery
I’d love to show you what the possibilities are for your ADU, home, or business.
All ADU photographs this page by Angie Terrell.
Artwork featured courtesy of Spalding Nix Fine Art.

