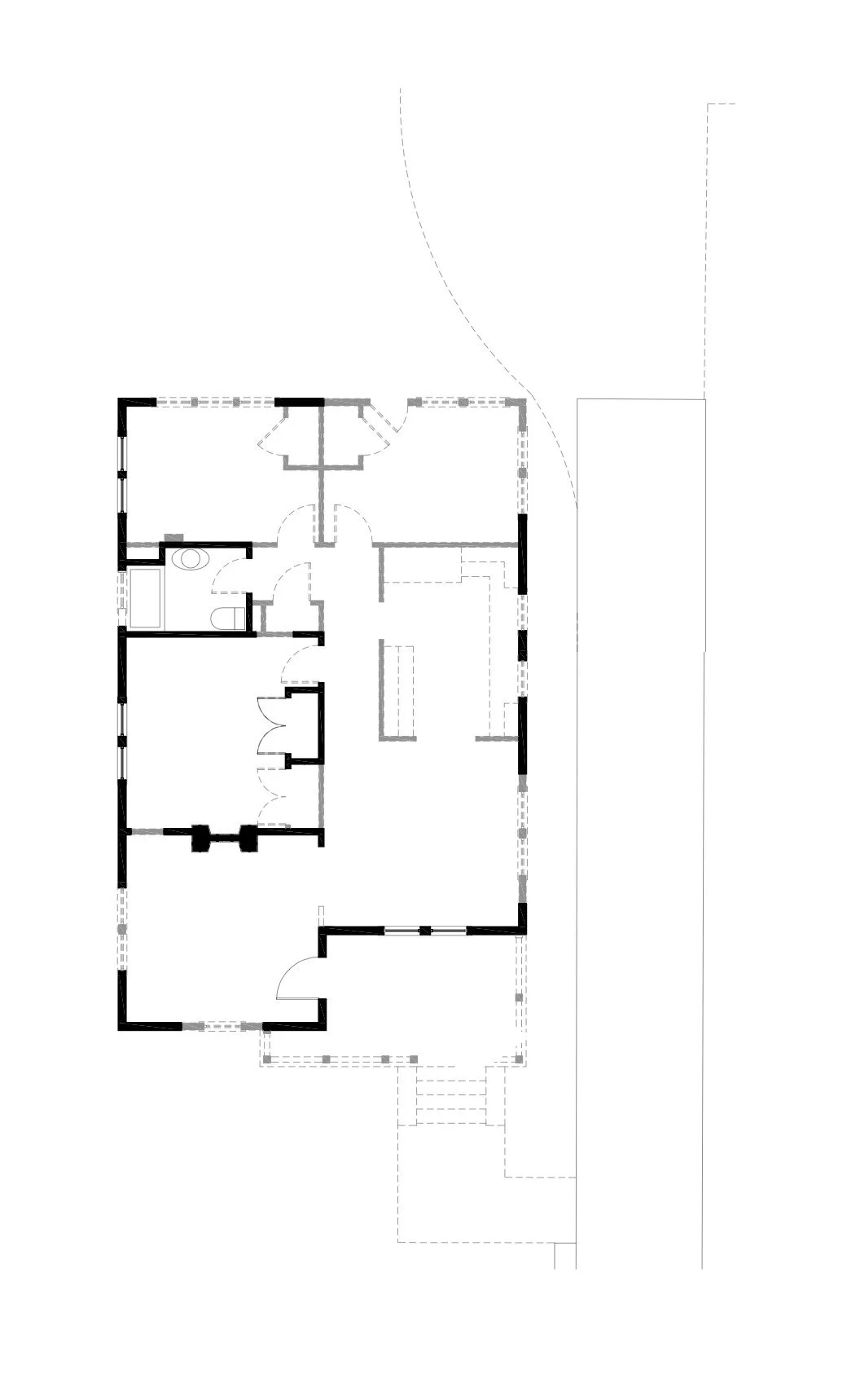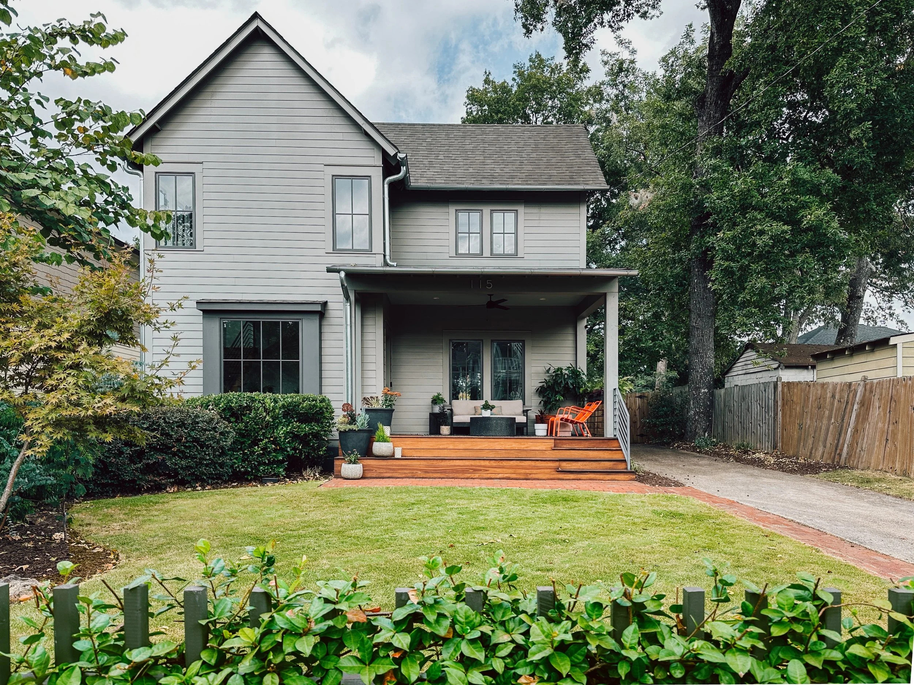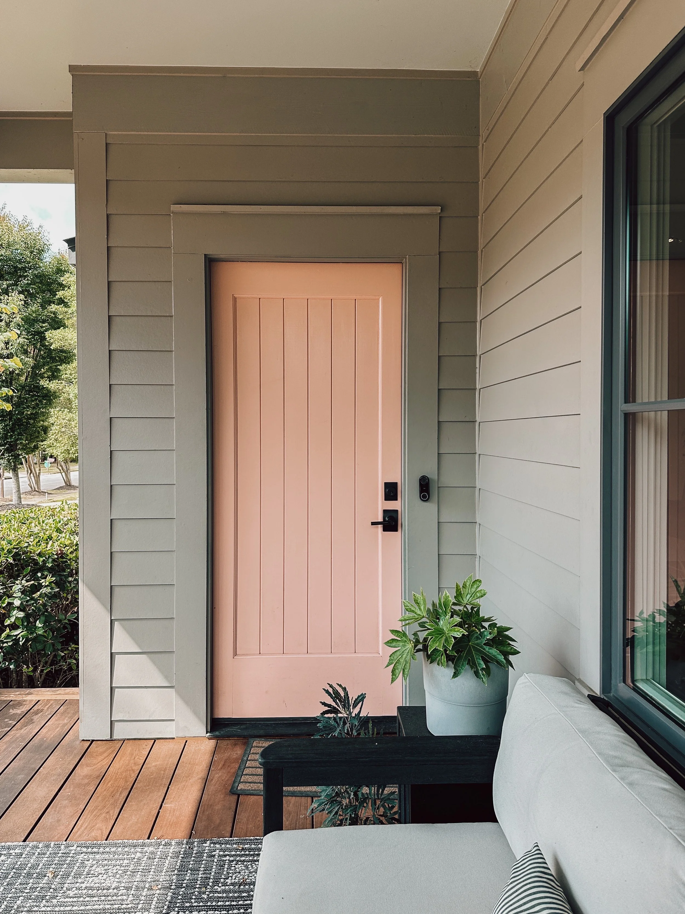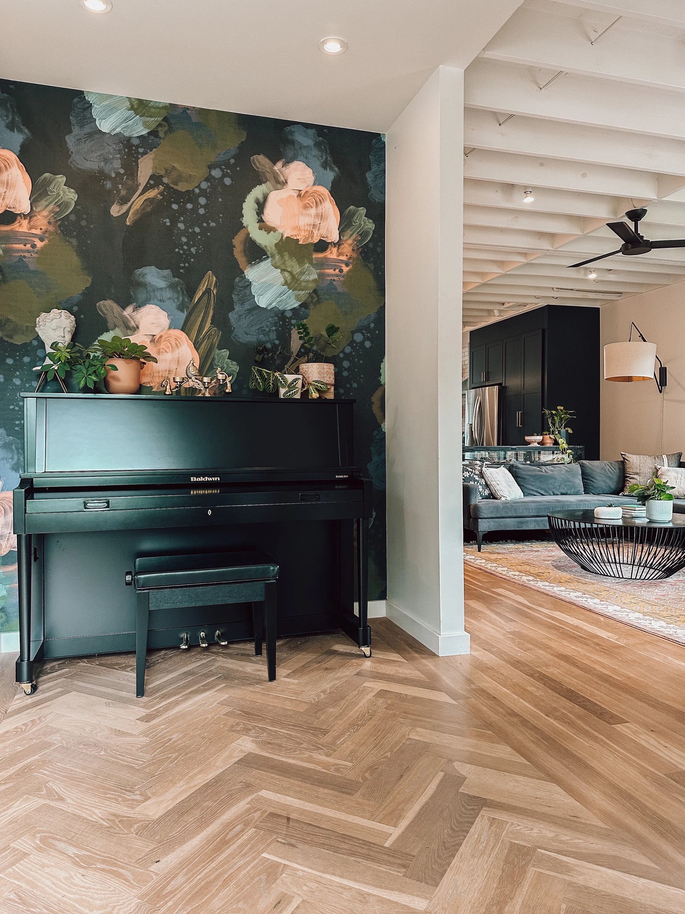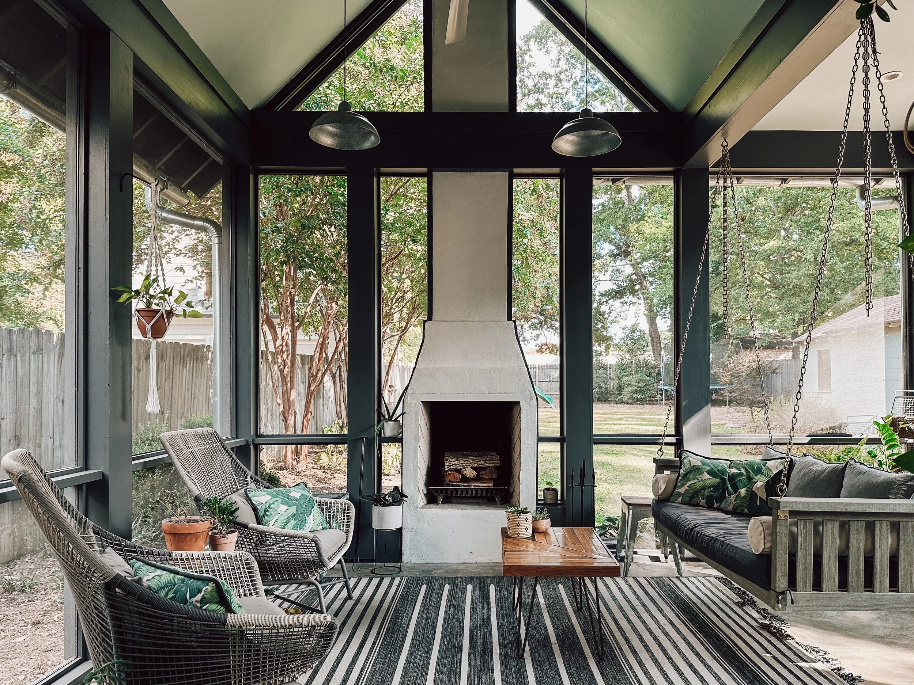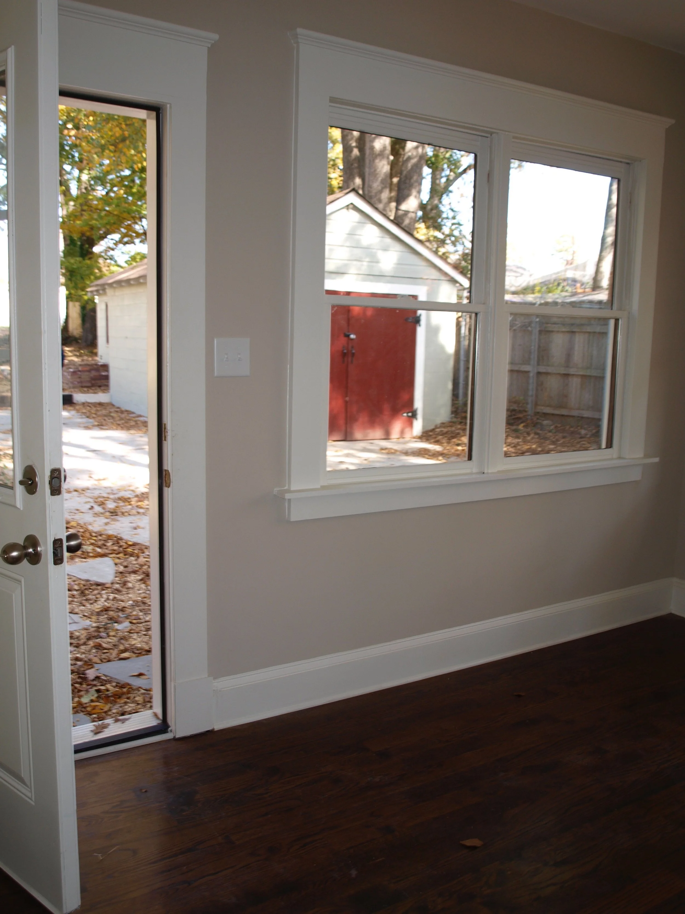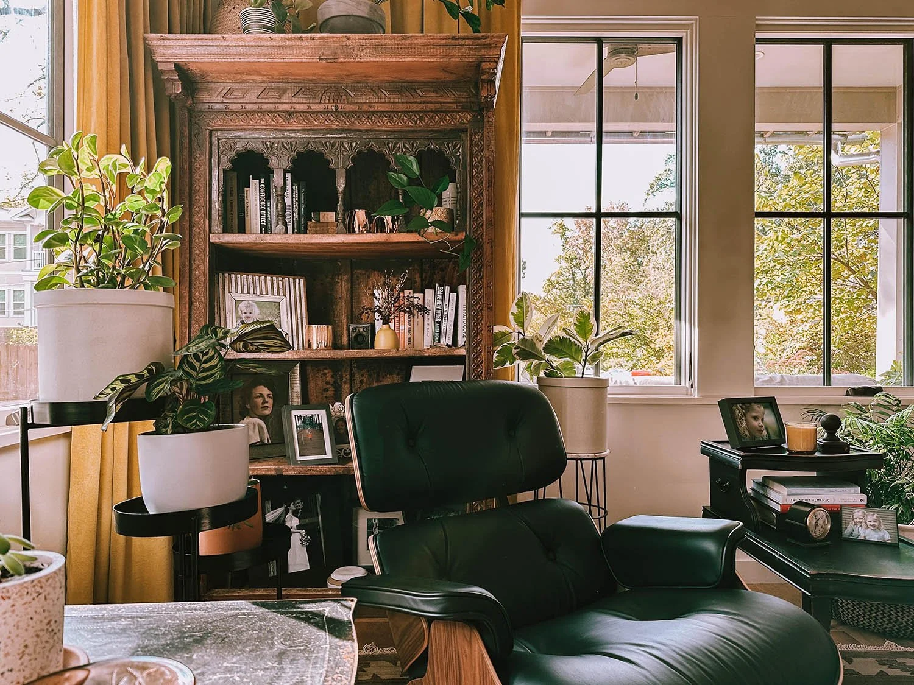
CASE STUDYThe Maxwell Renovation
This renovation was about breathing new life into an older structure.
A previously compartmentalized plan was completely transformed to function better for a growing family in a great neighborhood.
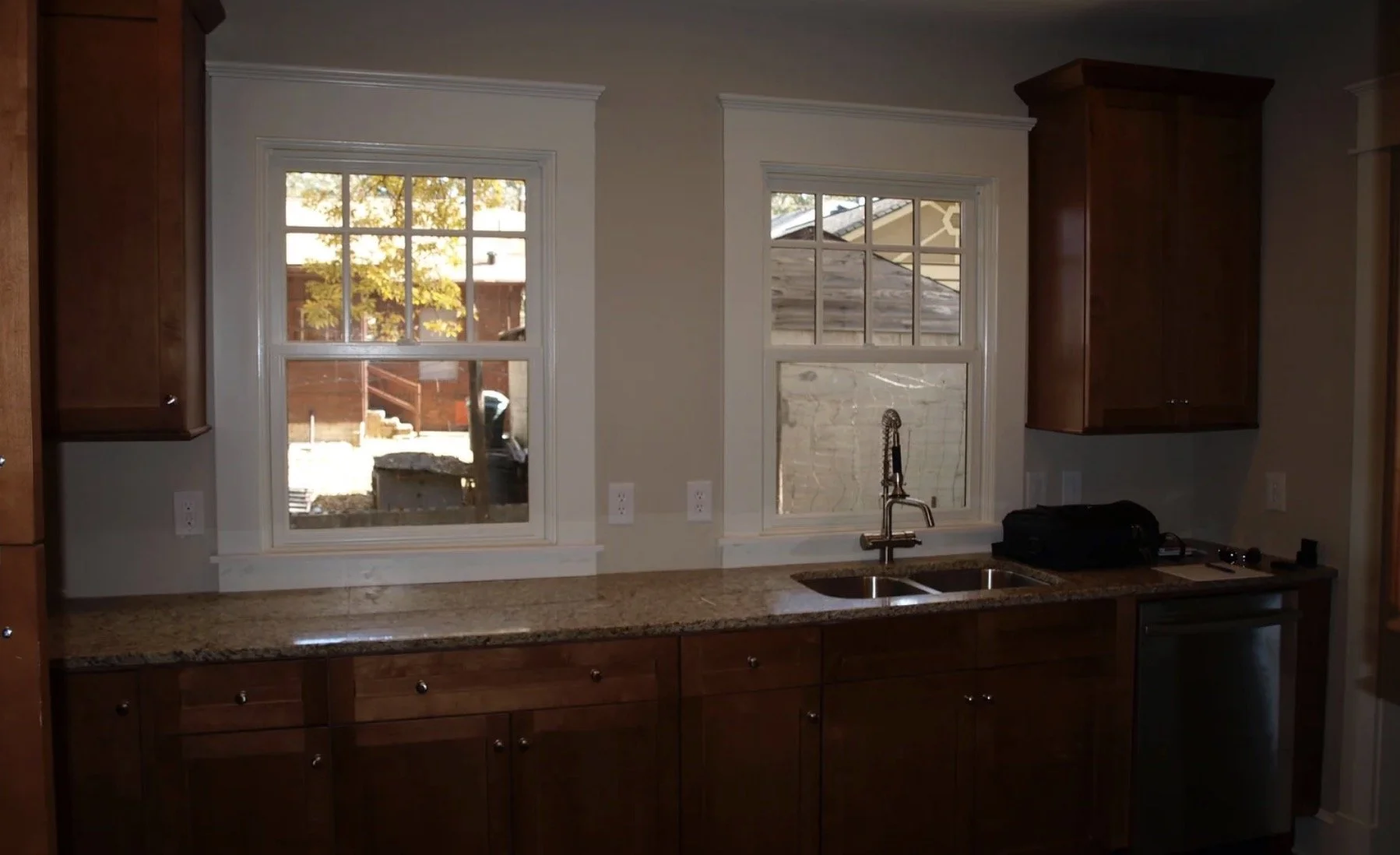
This 1925 bungalow sat neglected for years, and a previous flip had removed what little original charm remained on the interior.
This gave us the freedom to rethink how the space could be better utilized.
We started by reconfiguring the front porch to function not only for the family, but also as a stage for Oakhurst Porchfest.
The former living room was converted into the entry space with stairs connecting to the new second story. To better connect the interior with the spacious backyard, the east side of the plan was reworked to introduce generous public zones and welcoming entertainment areas.
Relocating the kitchen to the back corner reinforced this connection and created a pivot point to the new dining room and the often-utilized screen porch.
While the primary bedroom & bathroom were kept mostly unchanged, introducing a Murphy bed gave the space new flexibility as both an office and guest suite.
The newly added second story brought in more bedrooms and bathrooms, along with a dramatic play/study area that looks out over the neighborhood.

A once-beloved oak tree stood in the front yard until a tragic lightning strike brought it down.
The tree got a new purpose after its wood was salvaged and used for built-ins, stair risers, and other interior details throughout the house.
By exposing the floor structure above, we eliminated the need for a flat, uninspired ceiling—and costly decorative beams—in the open kitchen and living area. The result is a dramatic, lofty feel that elevates the entire space.
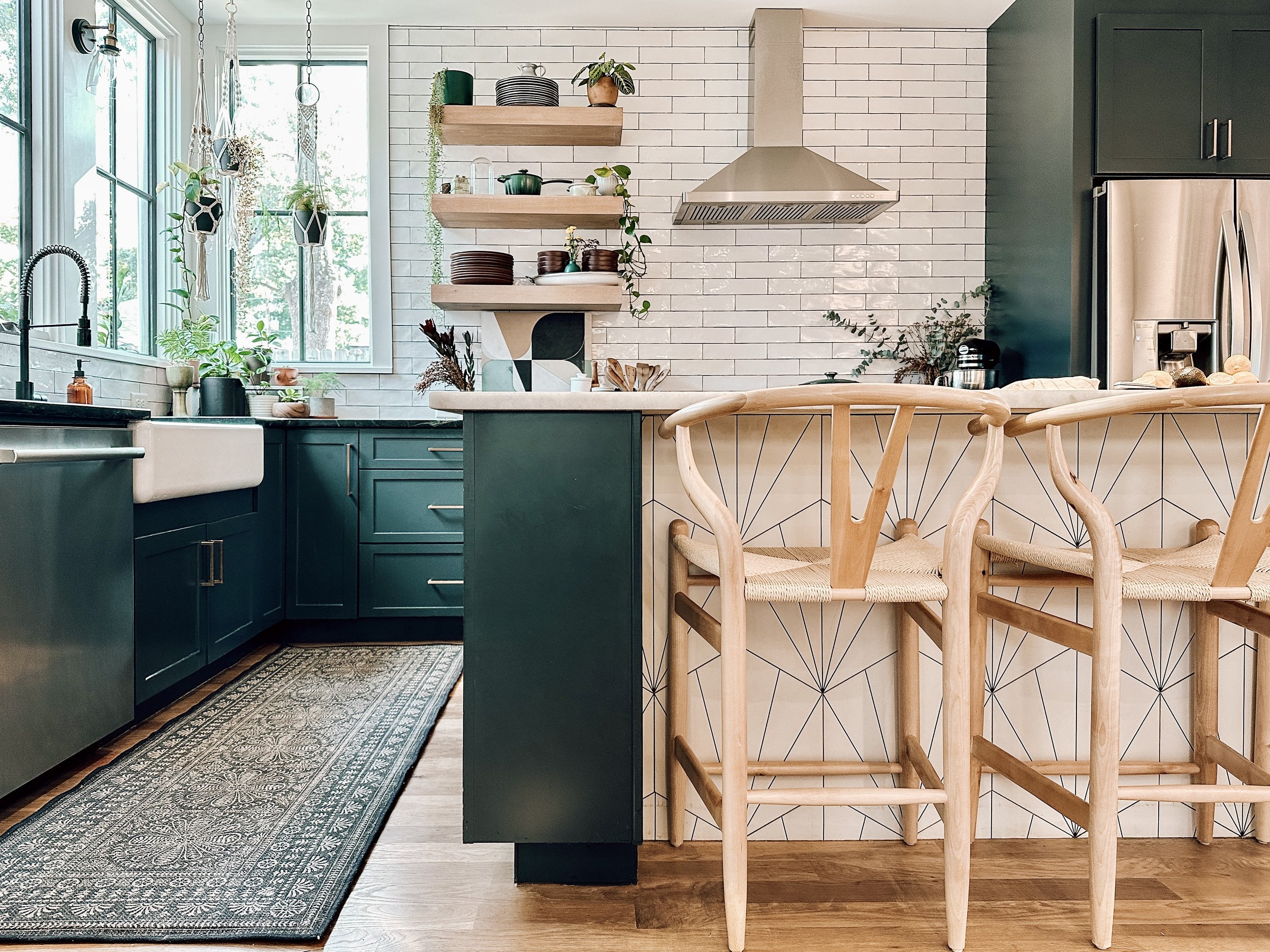
before pictures:
I’d love to show you what the possibilities are for your ADU, home, or business.
All “after” photographs this page by Ben Farnham.
Artwork featured courtesy of Spalding Nix Fine Art and Gregg Irby Gallery.




