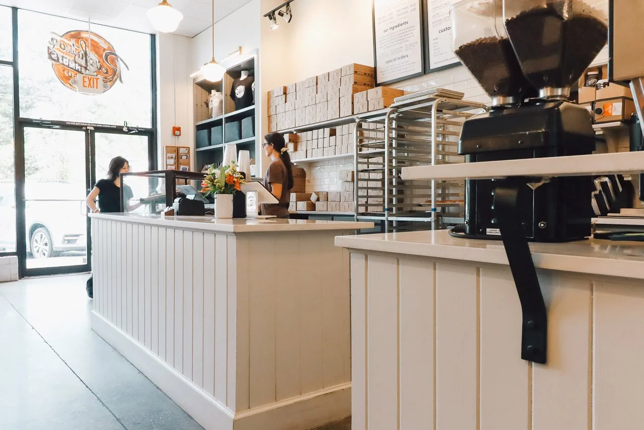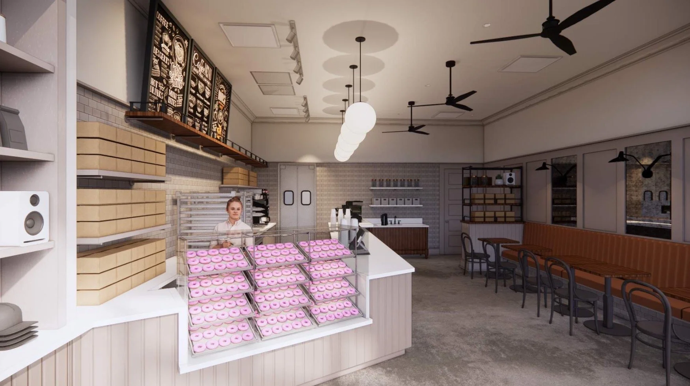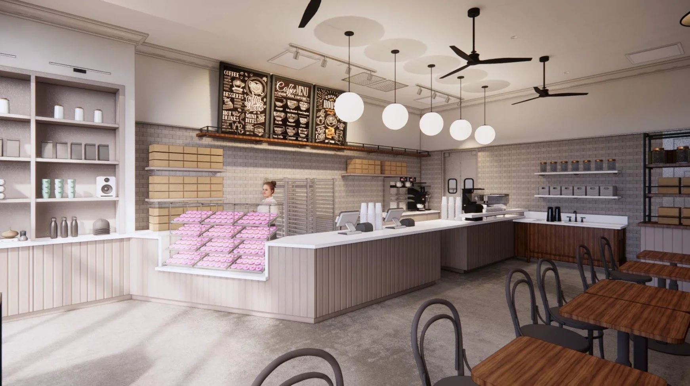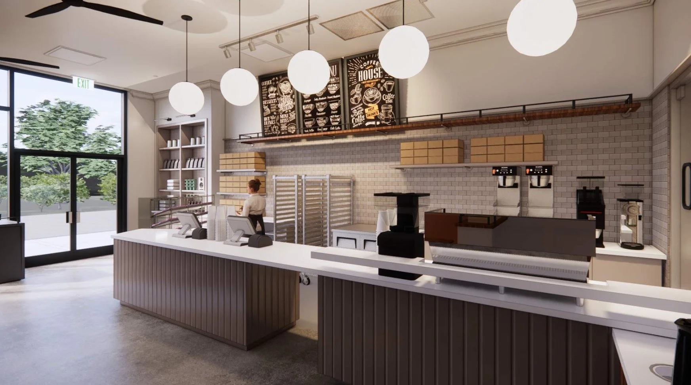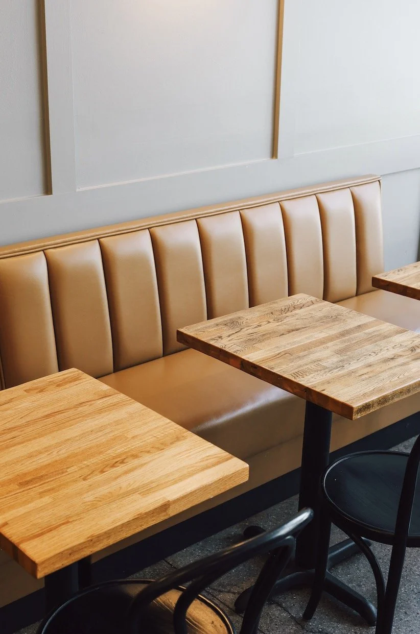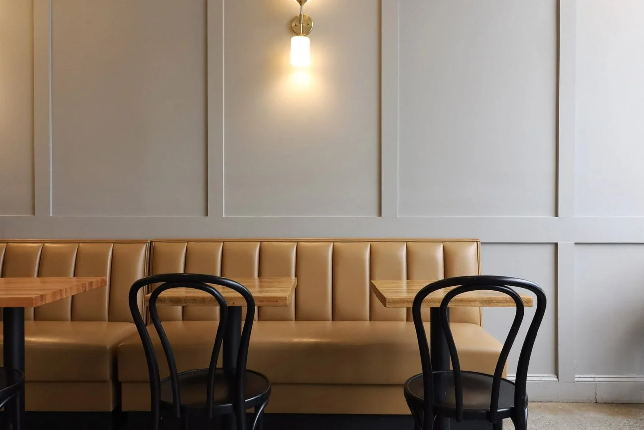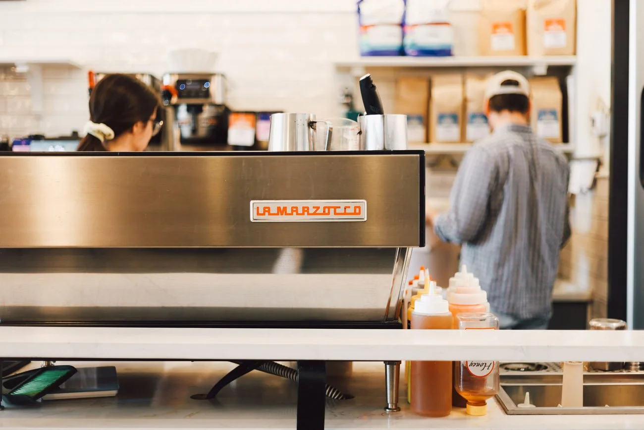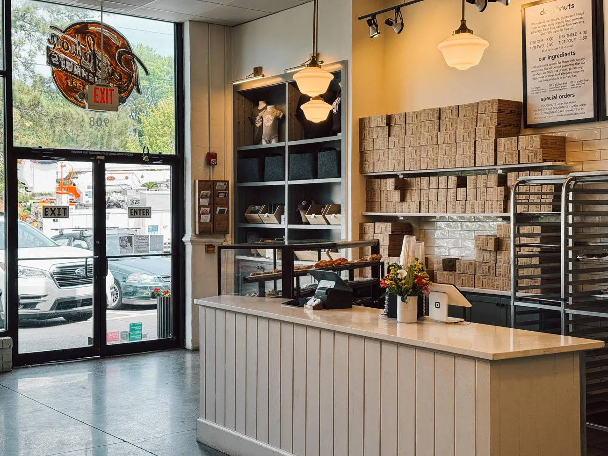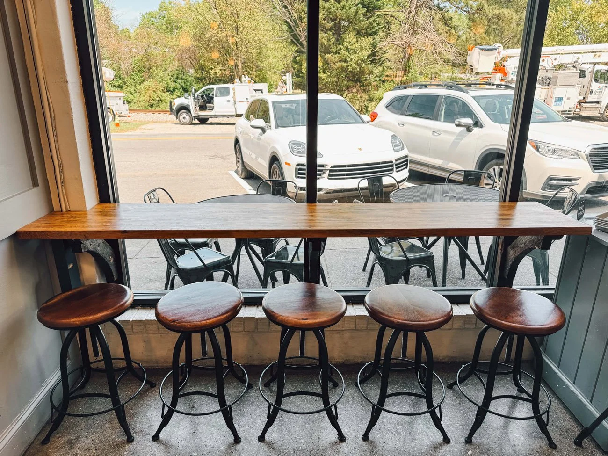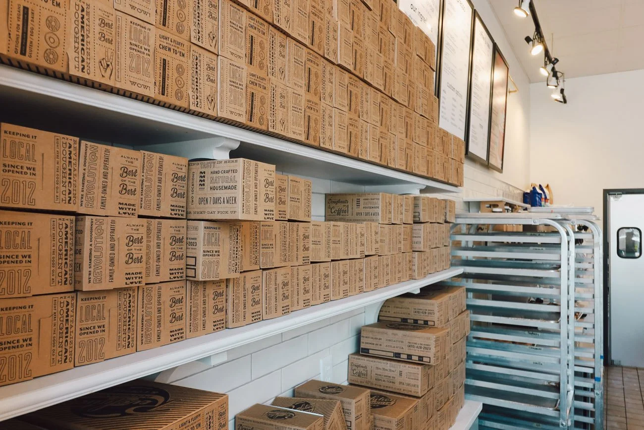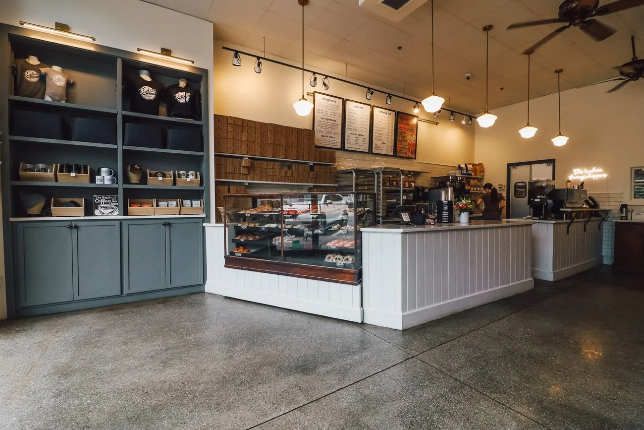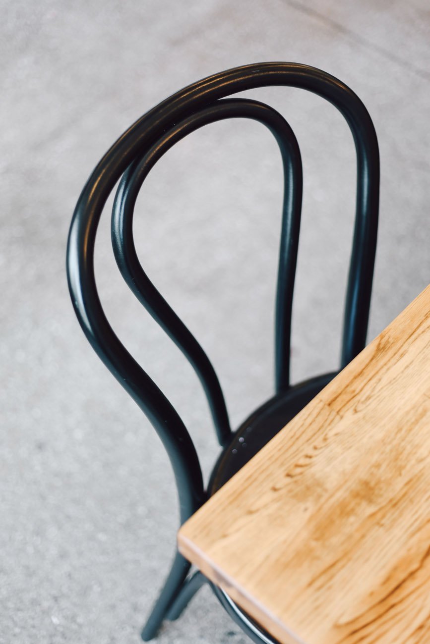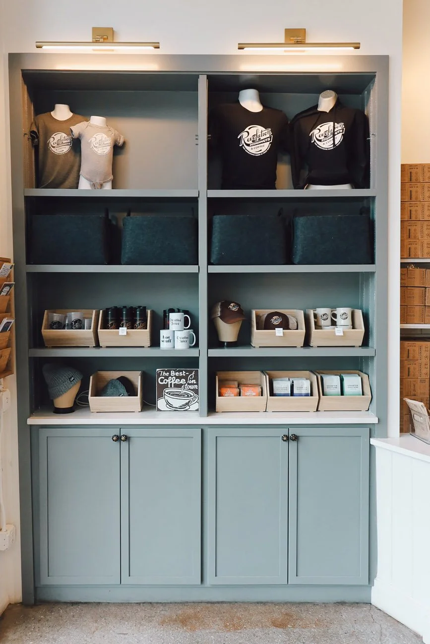CASE STUDYRevolution Doughnuts
Reimagining a community staple through thoughtful design
As the business continued to grow, the team at Atlanta’s beloved Revolution Doughnuts recognized the need to rethink not only how their space looked, but also how it functioned.

The Challenge
It all started during COVID. In the interest of public safety, the Revolution team removed all interior seating and moved many of the back-of-house functions into the main area. The result was a space with limited gathering spots and no clear flow.
Fixtures and finishes showed significant wear. Customers queued in a cramped ordering zone where coffee service was hidden, the doughnut case wasn’t featured, and even the restroom was located through the kitchen.
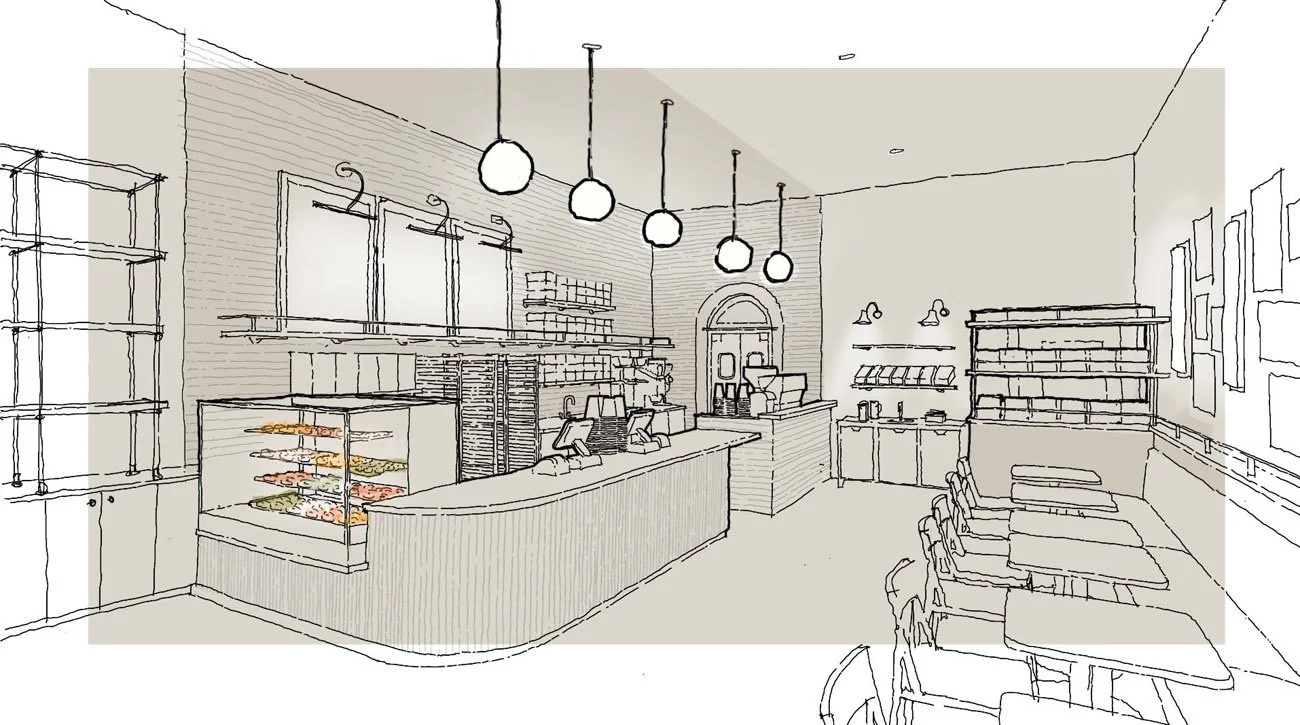
The Solution & Strategy
The design strategy focused intensely on optimizing customer flow while also celebrating the brand’s local charm.
SERVICE COUNTER We repositioned the main counter perpendicularly to maximize its length and enhance efficiency.
PRODUCT DISPLAY We relocated the doughnut case—the primary feature of the space—to an angled, front-and-center position near the entrance to immediately greet and guide guests.
COFFEE FEATURE Relocating the espresso machine to the front counter prominently highlighted specialty drink offerings.
WAYFINDING The menu design became more visually defined, complemented by a retail section with a seamless built-in look.
SEATING Reintroduced seating with a banquette along the sidewall, anchoring the area with a decorative millwork wall and sconces.
FUNCTIONALITY Resolved the major operational flaw by integrating a new, easily accessible public restroom, discreetly hidden behind a mobile pickup shelf. We also created a dedicated wash area for patrons near the condiment station, utilizing a repurposed vintage sideboard sourced by the owner for an added touch of charm.
Renderings
Design & Finishes
The finish selections were deliberately chosen to integrate the interior with the building's historic 1930s facade.
The aesthetic aimed for a warm, inviting, and period-appropriate atmosphere, nodding to the site's proximity to train rails and its industrial roots. This was achieved through:
The installation of a patterned hexagonal floor.
Adding feature lighting over the main bar to ground the space.
Specifying highly durable marble bar tops.
Incorporating accents of brass and black metal into the fixtures and furniture.
The color palette was intentionally restrained, utilizing dark browns and neutral backgrounds. This strategic choice allows the vibrant, natural glazes of the doughnuts—specifically the raspberry and pistachio—to truly stand out and act as the "jewelry" for the space.
Gallery



