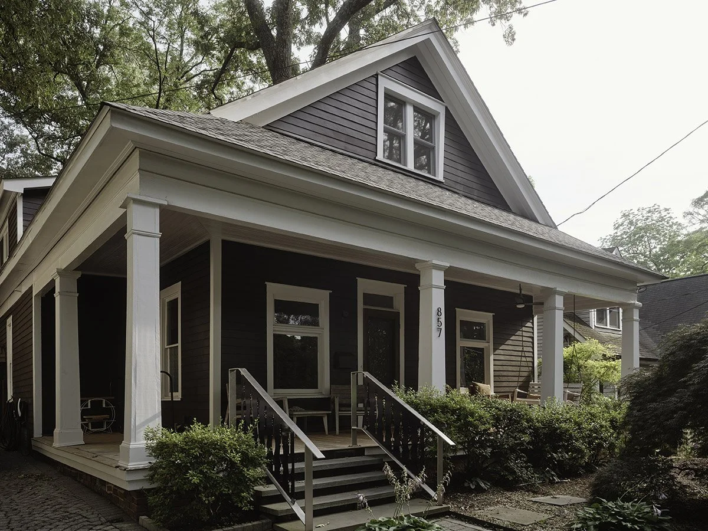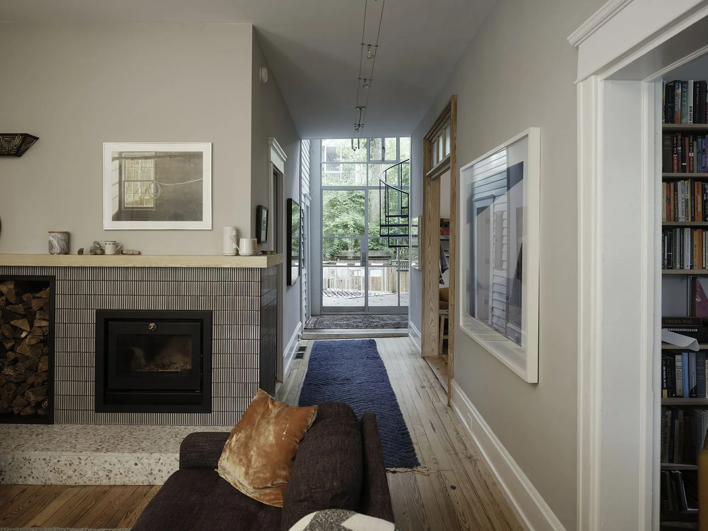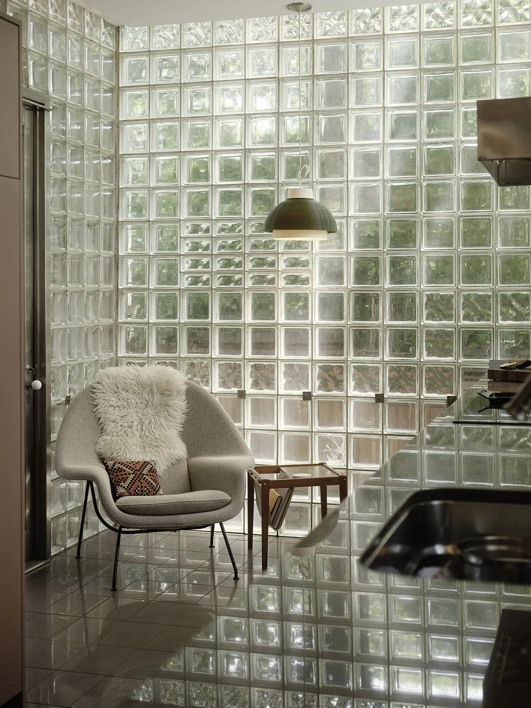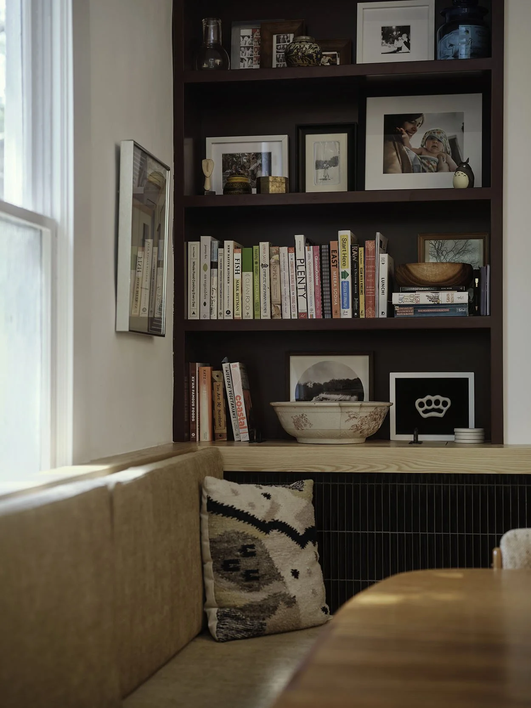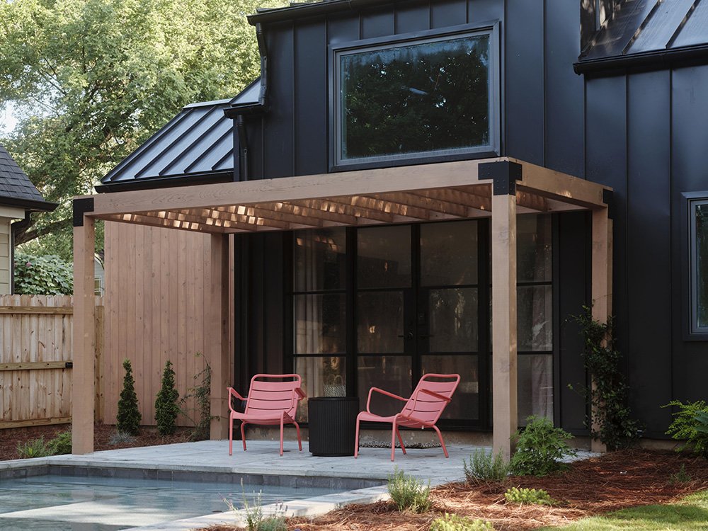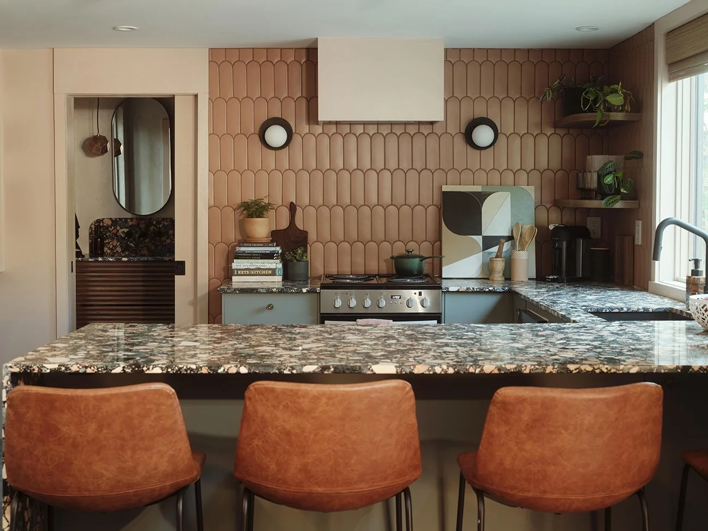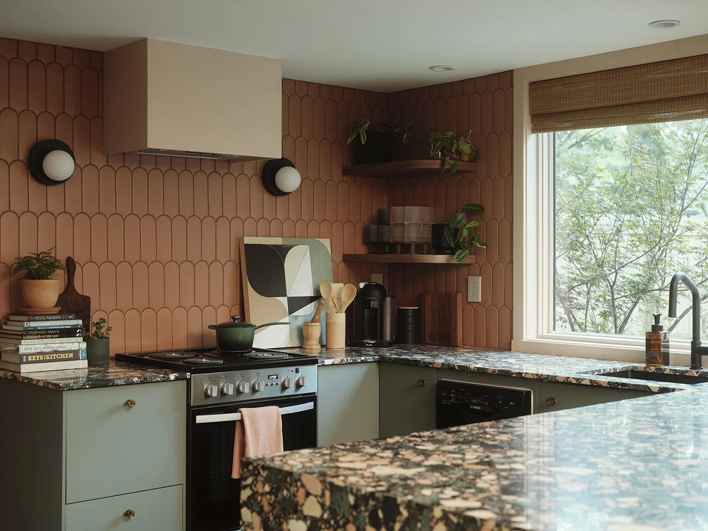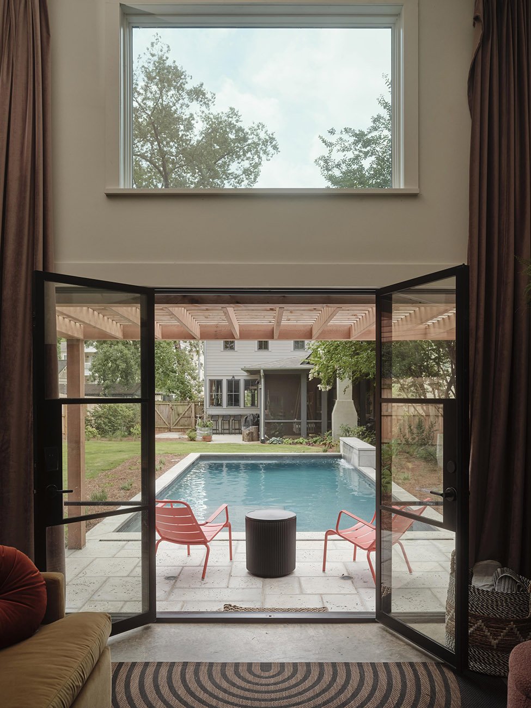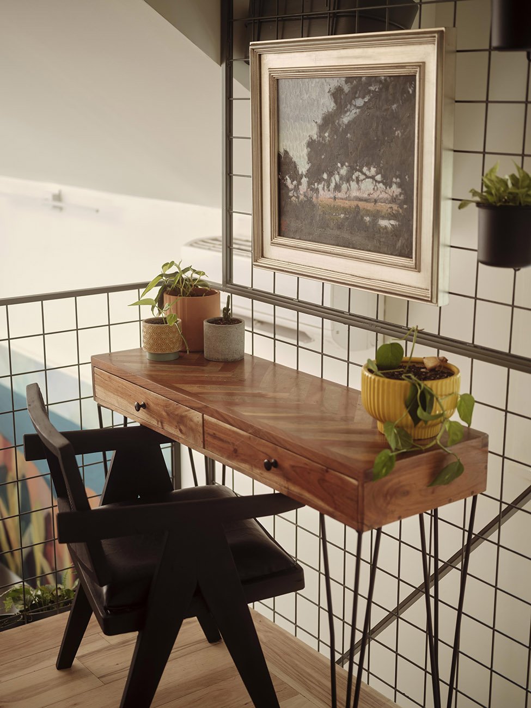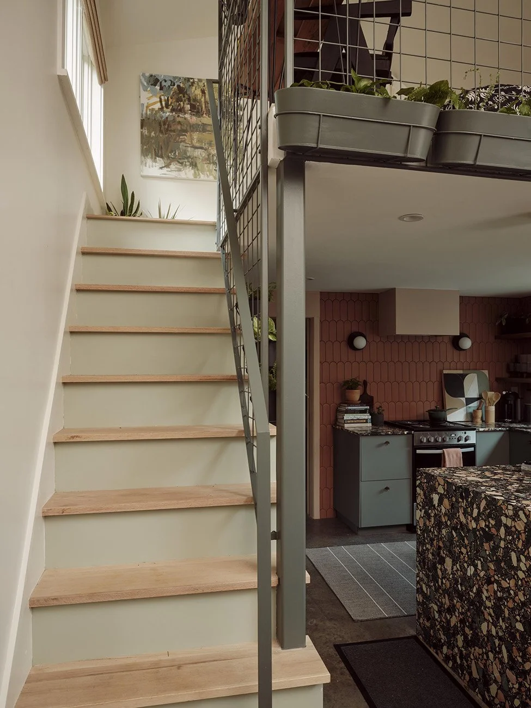
CASE STUDYThe Starkey Renovation
Reweaving history and modern living in historic Inman Park
This 1910s home, once fragmented by past renovations, was transformed into a cohesive space that unites historic charm with modern functionality.

Our initial focus was on reshaping the home’s dated layout and underutilized space into a sustainable plan suitable for a modern family.
Grounded in function
On the main level, extra living space became a private office, while two small bedrooms merged into a generous primary suite with a walk-in closet and laundry. A new half-bath improved circulation, and a high-efficiency wood stove now anchors the living area. In the dining room, a pellet stove and built-in banquette create warmth and connection.
Spaces reimagined
The kitchen was refreshed with refaced cabinetry, improved daylight, and a cozy seating nook. Upstairs, the spiral stair was rotated to improve flow, freeing room for a larger bedroom, an additional bath, and a second laundry. Reworked roof insulation brought comfort and efficiency.

Restoring character
While the home’s silhouette remained, patterned glass from the 1980s was removed, original siding restored, and a new roof and paint gave the exterior a crisp finish.
A home renewed
The result is a home that feels cohesive, efficient, and deeply connected to its historic character—ready for its next century in Inman Park.
Gallery
I’d love to show you what the possibilities are for your ADU, home, or business.
All ADU photographs this page by Angie Terrell.
Artwork featured courtesy of Spalding Nix Fine Art.



